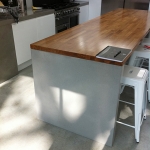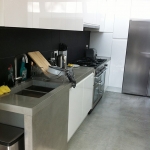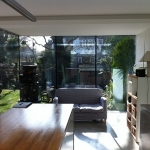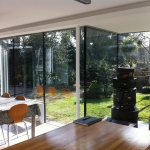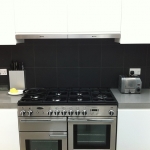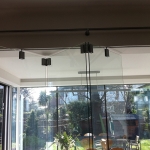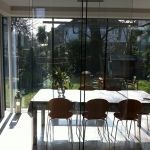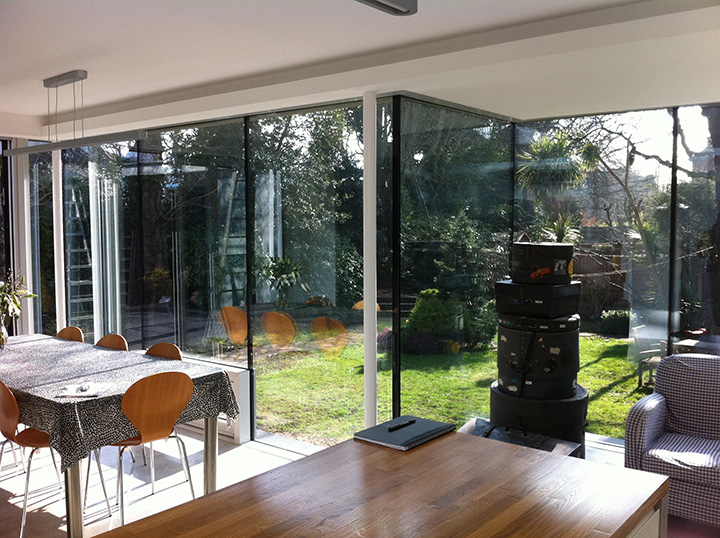
Project Description
- Renovation and extension
- 50sqm plot of build
- New suspended concrete deck for the half of the ground floor having a new kitchen and dining area together with a utility room
- Glazed elevation to the rear
- Frameless glazed bi-fold doors
- Polished concrete floor
- Polished concrete worktops and solid wood worktops
- New M&E throughout
- New hand built kitchen

