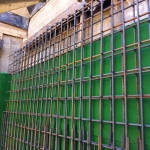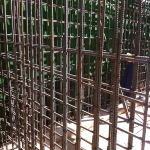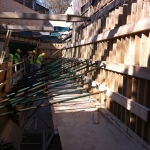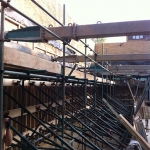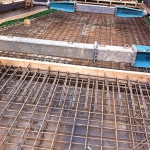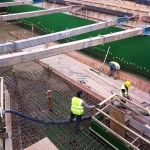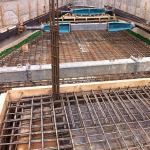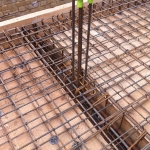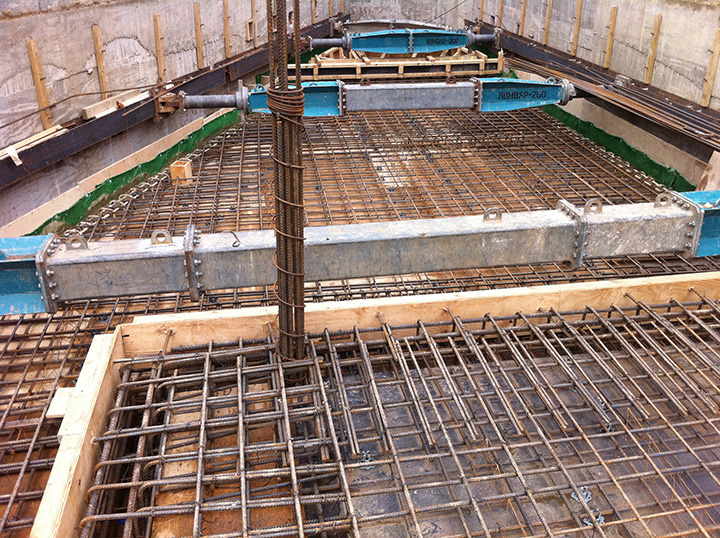
Project Description
- New Build on derelict land in centre of London – 1st phase only of ground and structure works up to and including creating a water tight building
- Formation of a new plot within a derelict plot of land squeezed between gardens to whole perimeter, access via a 2m wide by 3m tall tunnel under surrounding properties
- Piling to the whole perimeter under the existing rear garden walls to the surrounding properties
- Excavation of 160sqm at a depth of 7m including additional 2m for the swimming pool
- New basement for the entire plot with a 25m long x 3m wide x 2m deep pool
- New ground floor for 2/3 of the plot and a garden for the 1/3 of the plot set on the concrete roof of the basement
- Open plan ground floor with glazed partition overlooking
- 1st floor set directly above the ground floor with a slight overhand for a canopy and balconies

